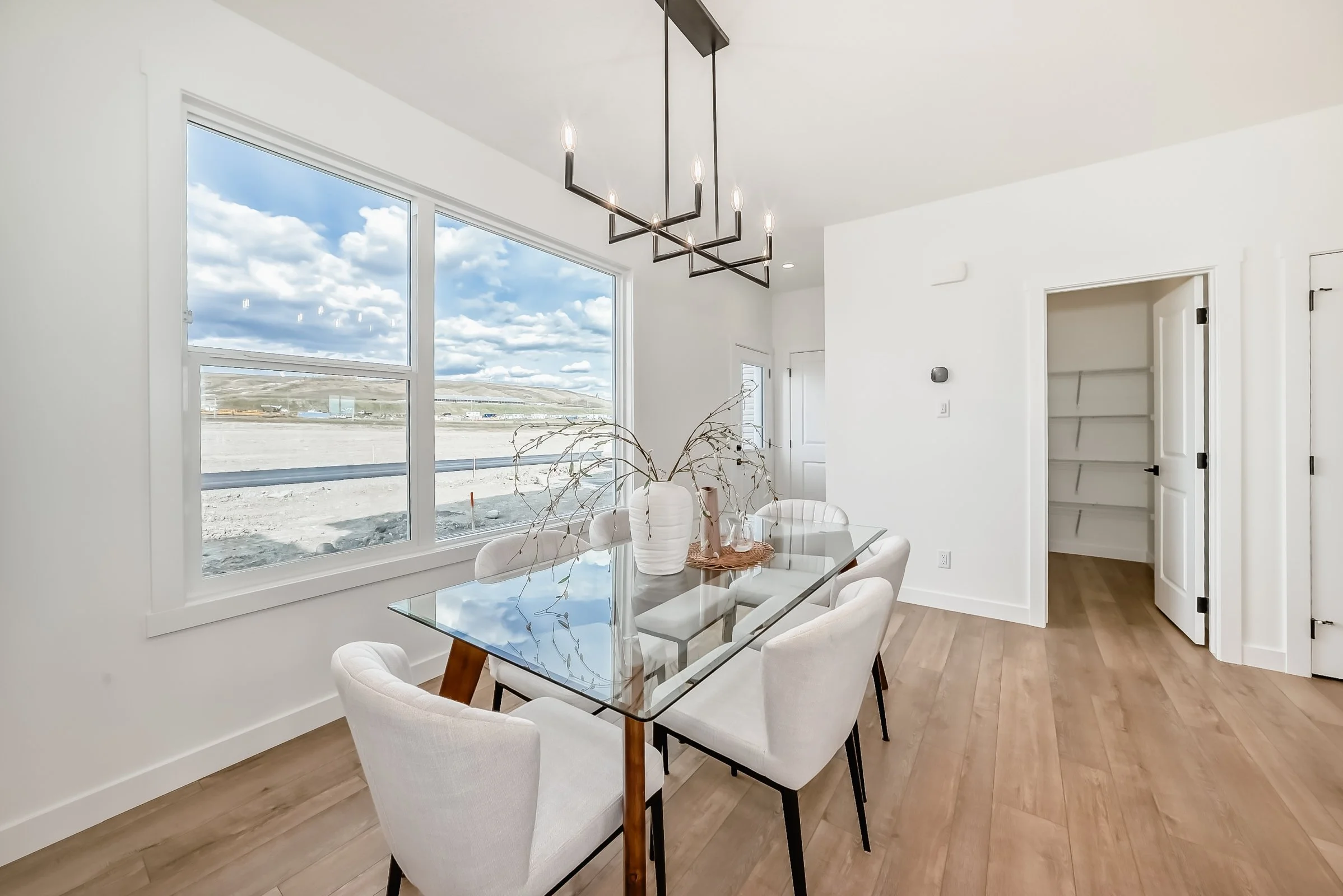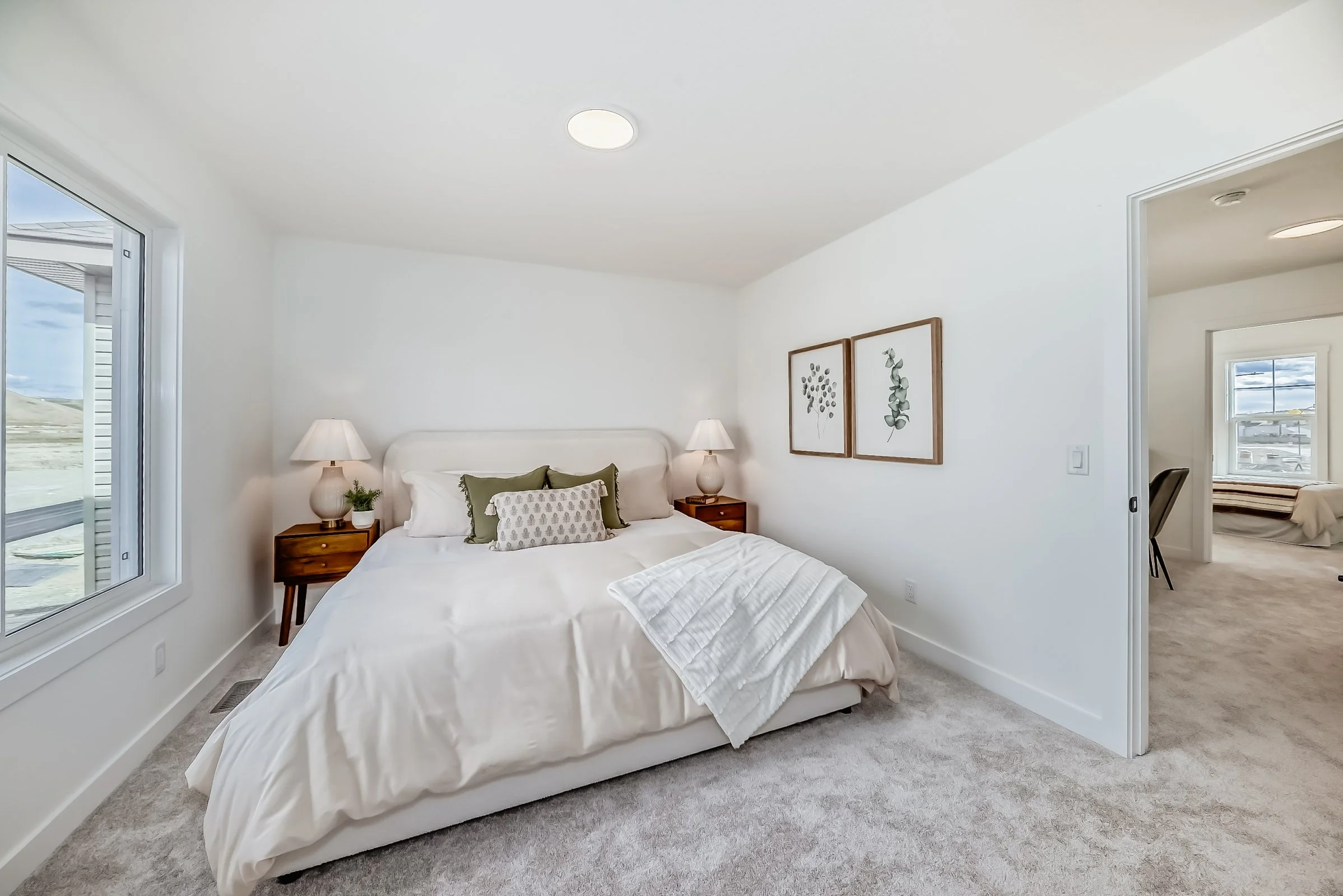183 Saddlebred Place
Single Family Attached Garage
2,169 sq. ft.
3 Bed | 2.5 Bath
The Palisade II in Heartland community offers 2,169 sq. ft. of thoughtfully designed living space, featuring 3 bedrooms, 2.5 bathrooms, and 9’ ceilings on the main floor. Step into a welcoming foyer with a convenient closet and a private half bath tucked away from the main living area. At the rear of the home, the open-concept great room, dining nook, and kitchen create a spacious and inviting atmosphere. The kitchen includes a large island with an extended eating bar, a walk-through pantry that leads into the mudroom, and direct access to the double car garage—complete with a handy pet wash station.
Upstairs, you’ll find a cozy bonus room, a full laundry room, and a main bathroom flanked by two bedrooms at the back of the home. The primary suite is located at the front and features a bright walk-in closet and a luxurious ensuite with double sinks, a free-standing oval soaker tub, and a separate shower. To top it all off, the third-storey loft and private balcony provide the perfect space for relaxation or entertaining.
Daytona - Palisade II F
Daytona - Escape
430 Heartland Way
Single Family Rear Detached
1,508 sq. ft.
3 Bed | 2.5 Bath
Wide open main floor with plenty of windows and natural light. 3 bedrooms upstairs with a flex space, and laundry room.
3 bedroom
2.5 bathrooms
Open layout
Second floor laundry
9' foundation
Side entry
Daytona - Escape
402 Heartland Way
Single Family Rear Detached
1,520 sq. ft.
3 Bed | 2.5 Bath
Wide open main floor with plenty of windows and natural light. 3 bedrooms upstairs with a flex space, and laundry room.
3 bedroom
2.5 bathrooms
Open layout
Second floor laundry
9' foundation
Side entry
Rohit Homes - Talo
120 Clydesdale Avenue
Townhome
1,506 sq. ft.
3 Bed | 2.5 Bath







